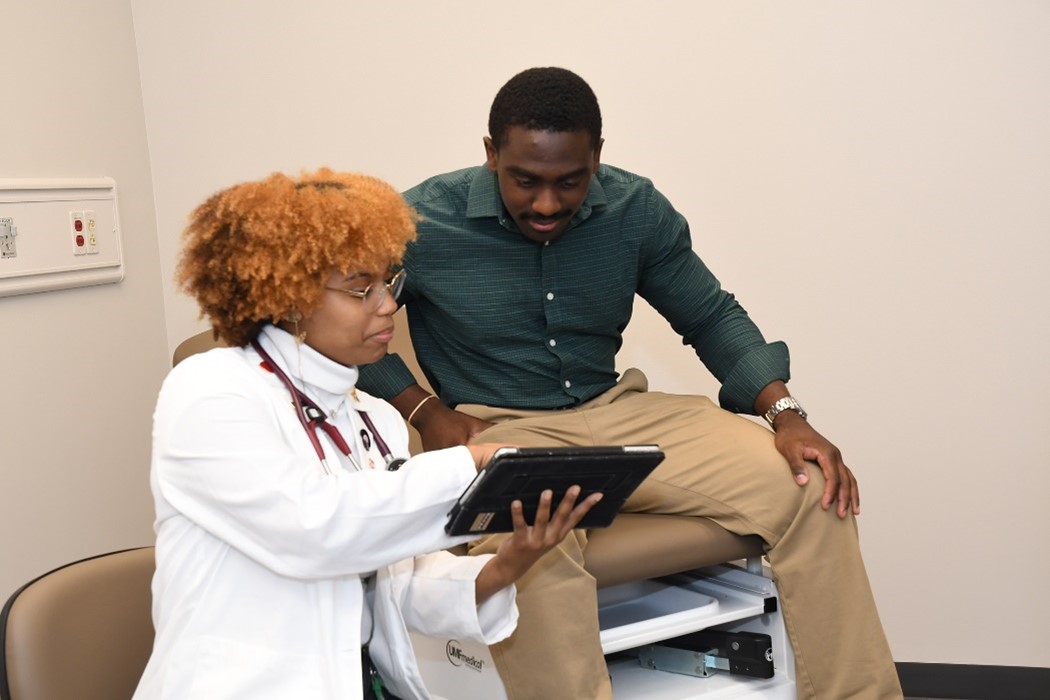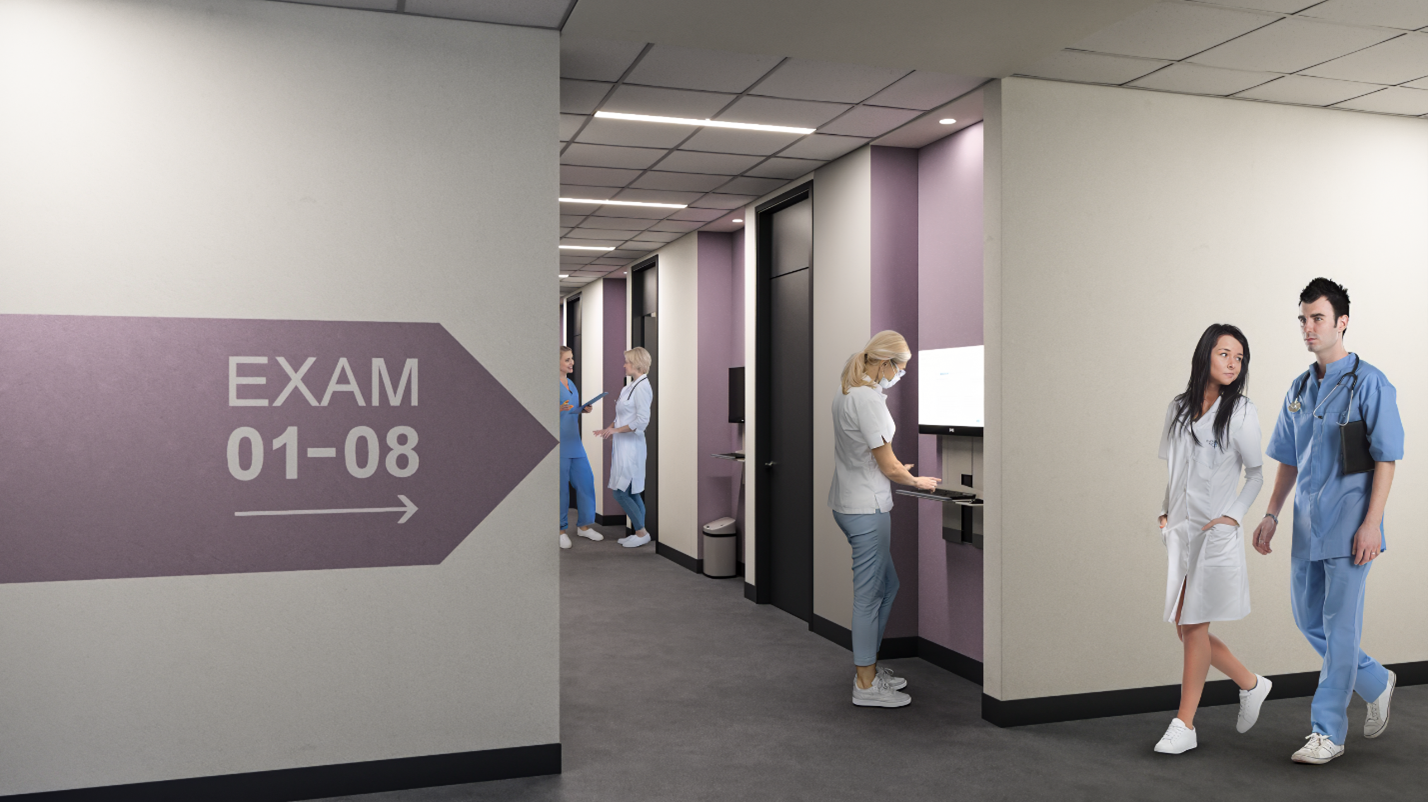Contact Us
- Rfior1@lsuhsc.edu
Rachel Fiore, Ph.D. CCC-SLP
Director, Standardized Patient Project
New Orleans, LA 70112
Standardized Patient Project
 Within the state-of-the-art Center for Advanced Learning and Simulation (CALS), an
exciting new project is under development. The Standardized Patient Project represents
the first opportunity for LSU Health Sciences Center (LSUHSC) students and professionals
to learn using this modality on our campus since before Hurricane Katrina.
Within the state-of-the-art Center for Advanced Learning and Simulation (CALS), an
exciting new project is under development. The Standardized Patient Project represents
the first opportunity for LSU Health Sciences Center (LSUHSC) students and professionals
to learn using this modality on our campus since before Hurricane Katrina.
“Standardized patients” are professional actors who are specially trained to simulate patients, their family members, and other healthcare professionals. These actors engage with all types of learners to play out healthcare scenarios, such as doctor visits, hand-offs, and difficult conversations. Learners include medical students, nursing, and allied health students, as well as working healthcare professionals who are seeking continuing education.

By using standardized patients in healthcare education, LSUHSC aims to improve communication between healthcare professionals, their patients, and one another. This project is unique in its focus on culturally humble, trauma-informed interactions that have been developed in collaboration among professional physicians, psychologists, and other academic clinical experts. Student and patient voices are also pivotal to the development of authentic educational experiences.
The Standardized Patient Project facility includes 16 simulated clinical examination rooms, a standardized patient training and locker room, a student preparation area, and a debriefing room. The entire complex is outfitted with state-of-the-art AV equipment that has the ability to capture individual and team training for debriefing and assessment.
Summary of the Space
- 16 Clinic Grade Patient Exam Rooms
- All patient training rooms feature multiple camera views for video-recording that
can be routed to a large monitor in the debriefing room for near real-time feedback,
promoting discussion and post-scenario debriefing.
- 2 of the clinic exam rooms can function as a hospital room
- All patient training rooms feature multiple camera views for video-recording that
can be routed to a large monitor in the debriefing room for near real-time feedback,
promoting discussion and post-scenario debriefing.
- Debriefing Room
- Student Lounge Area
- Office Suite
- Video Monitoring (6 monitors)
