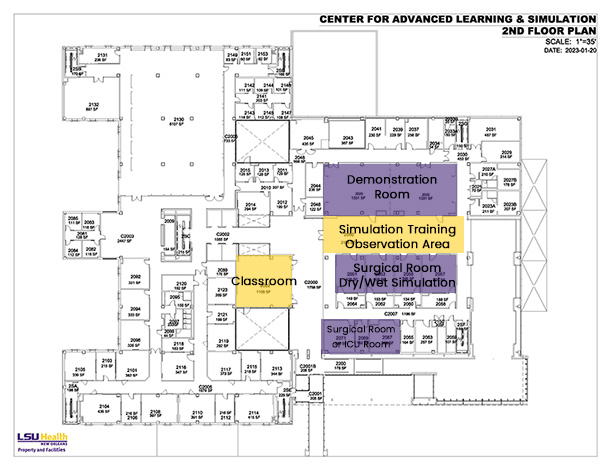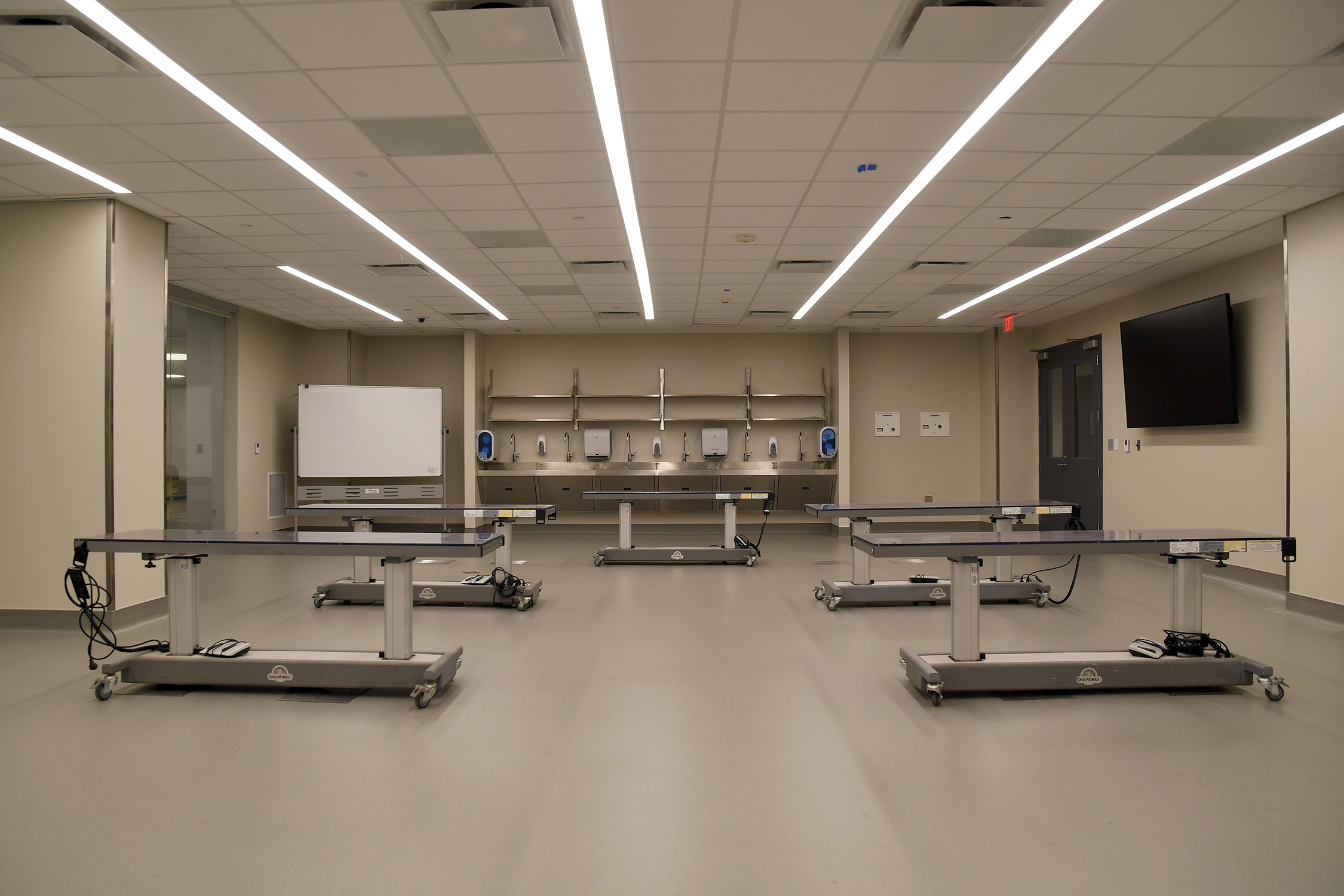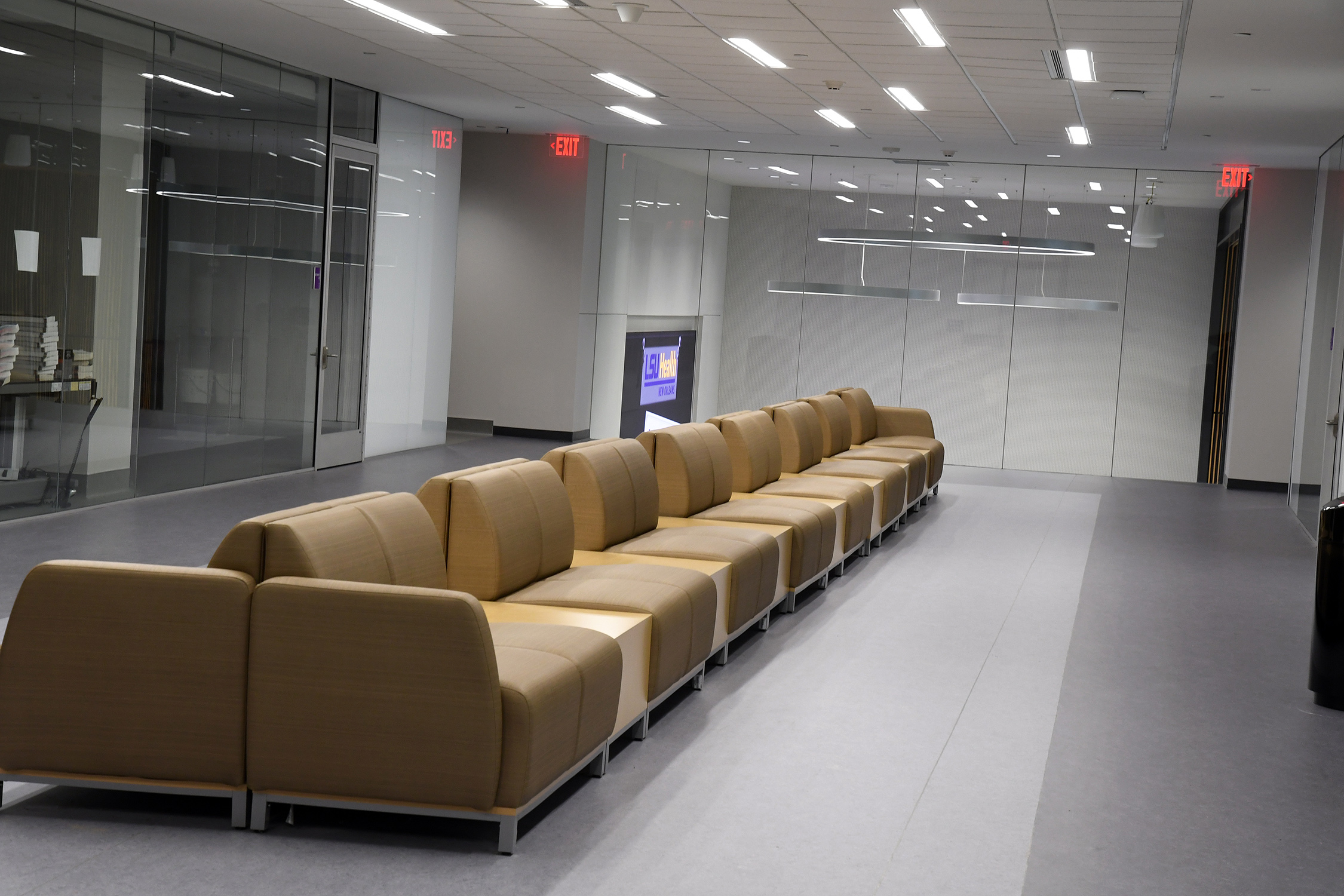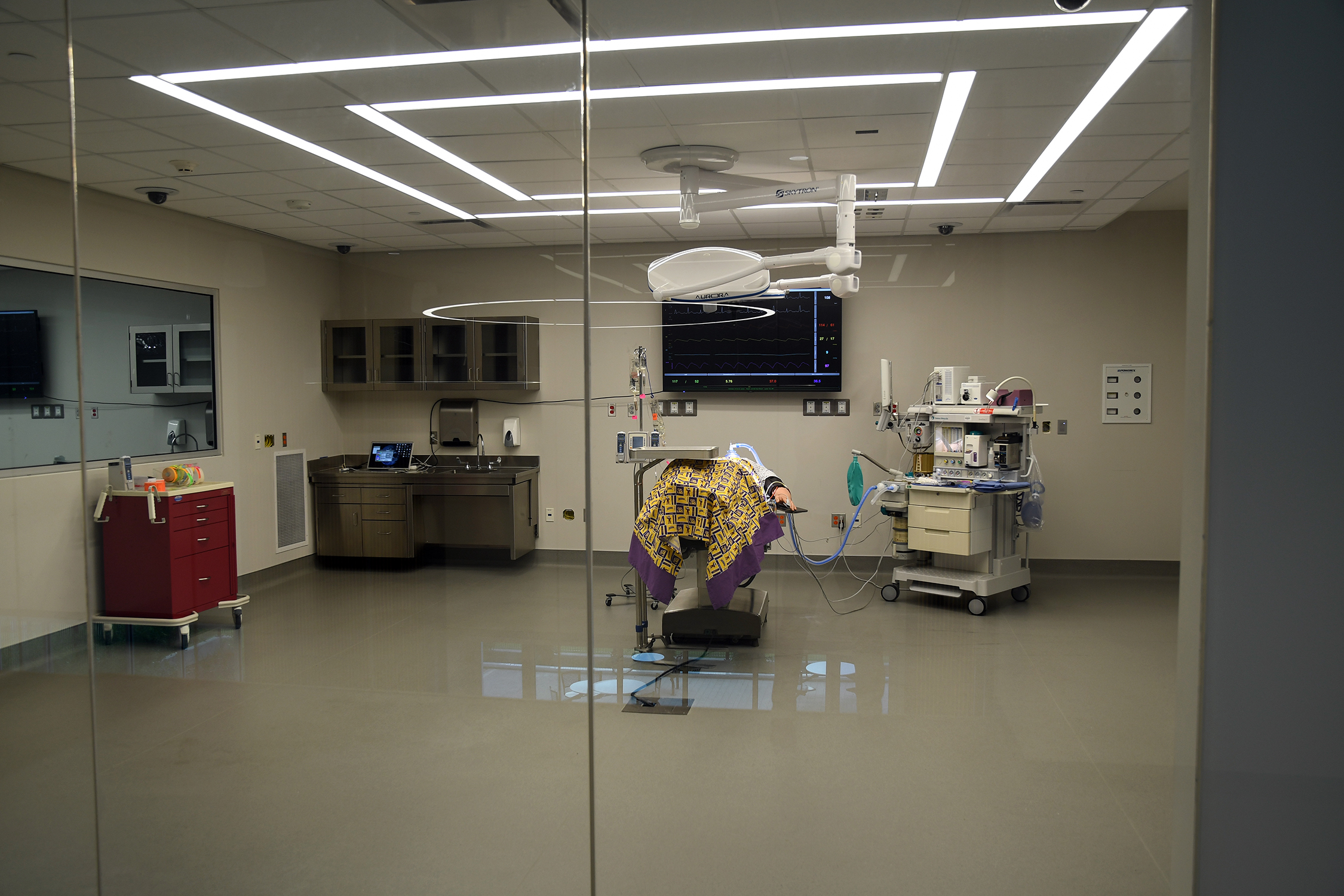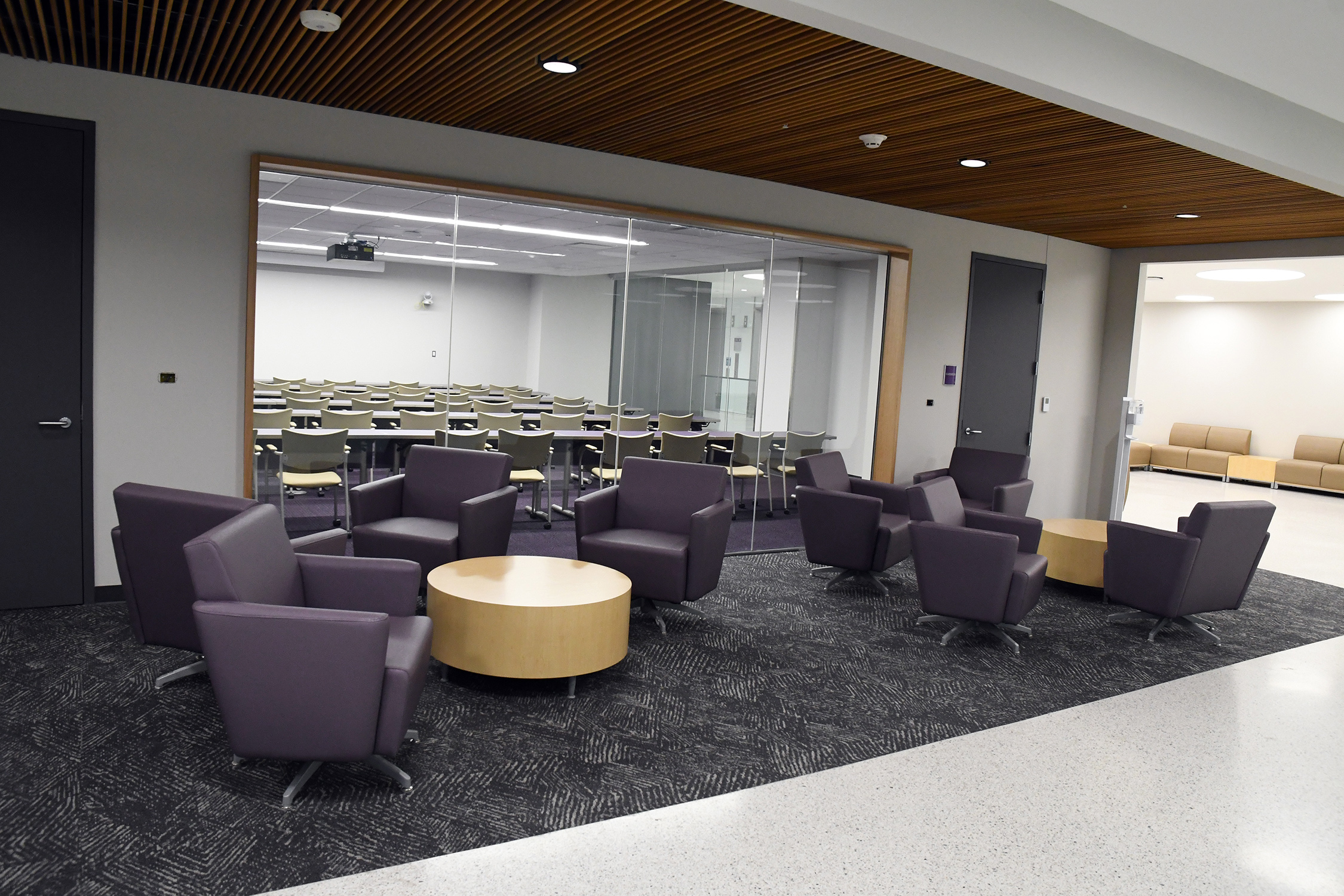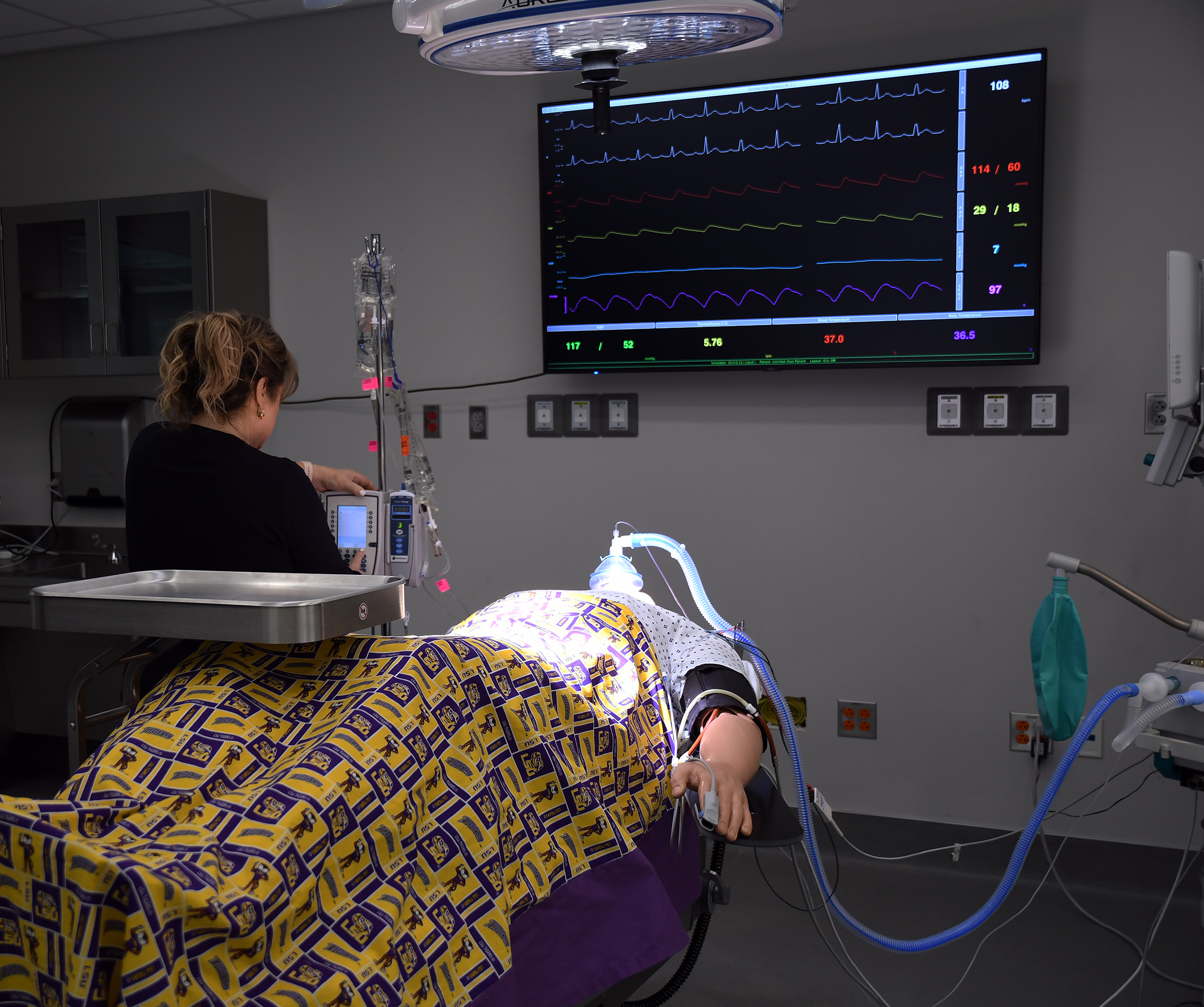Contact Us
-
Peter DeBlieux, MD
- (504) 599-1453 2021 Perdido Street
- pdebli@lsuhsc.edu
Assistant Dean for Advanced Learning & Simulation (504) 568-4006
New Orleans, LA 70112
Center for Advanced Learning & Simulation - 2nd Floor
The 2nd floor contains a Demonstration Lab (Wet Lab) with 16 workstations that are expandable
to 32 stations. Also, a 40-person capacity classroom and a 14 person capacity debriefing
room. There is a locker room facility, specimen prep room, and two instrument washers.
Six simulated OR (wet labs) can be used for all types of training sessions. The OR
(wet labs) rooms feature multiple cameras with multi viewpoints for video recording
and discussion and post-scenario team debriefing.
- Approximately 20,000 square feet of learning space
- CALS Office Suite
- Classroom (40 learners)
- Fresh Tissue Laboratory (Wet Lab)
- 16 Station Demonstration Room (Fresh-tissue laboratory)
- Specimen Prep Space
- Instrument Washers
- Locker Rooms
- 16 Station Demonstration Room (Fresh-tissue laboratory)
- 6 Simulation Rooms / Operation Style Fresh-tissue Labs
- Debriefing Room (14 learners)
