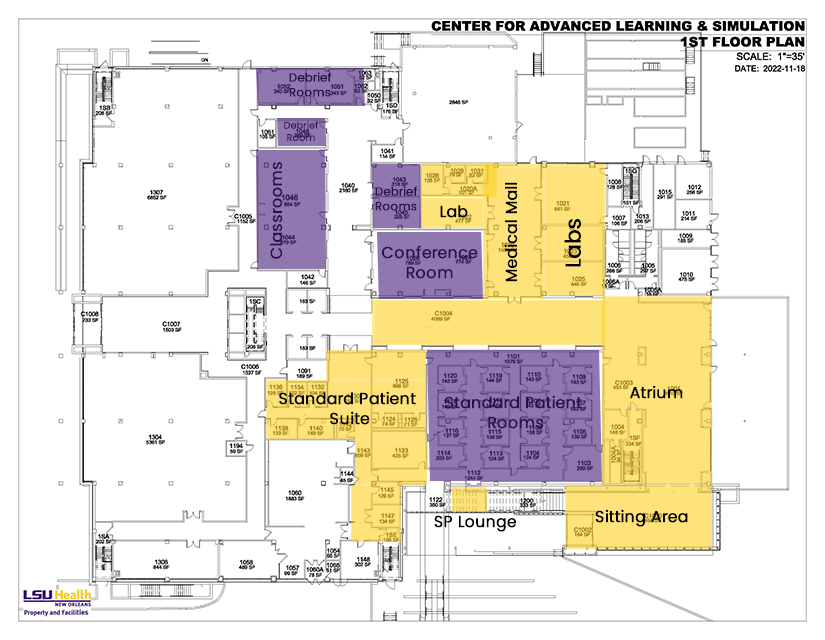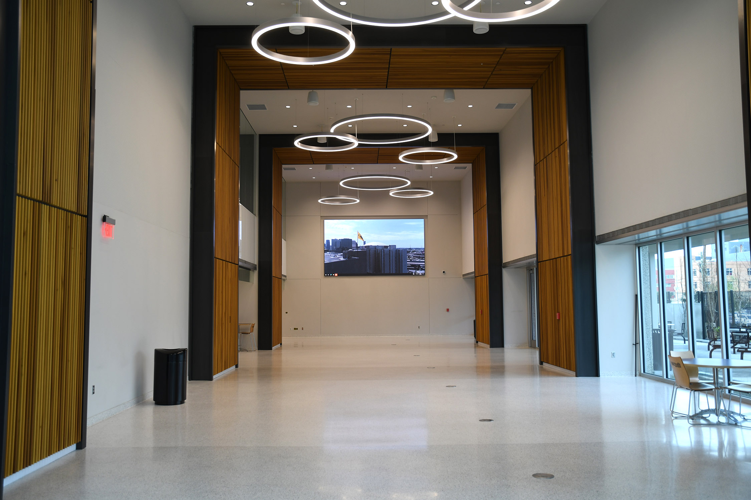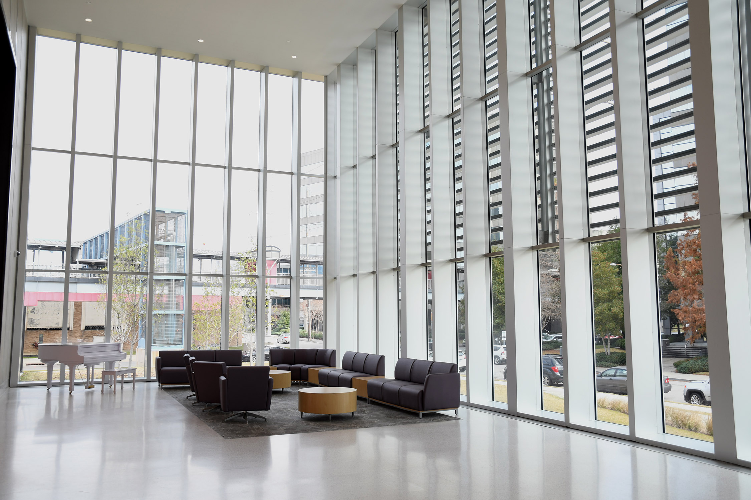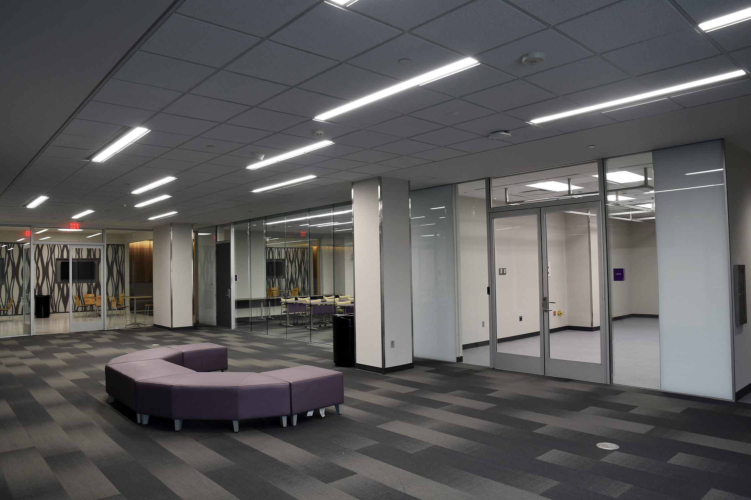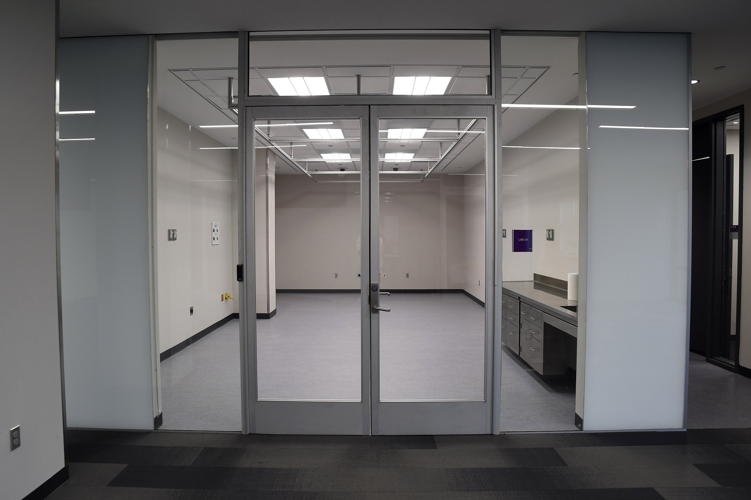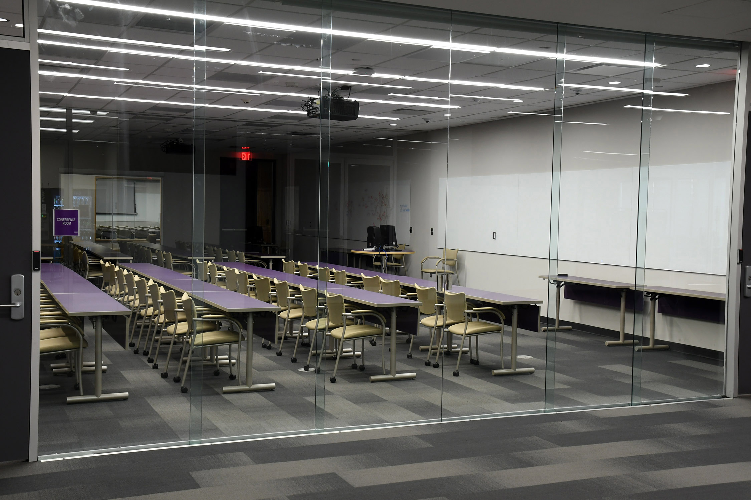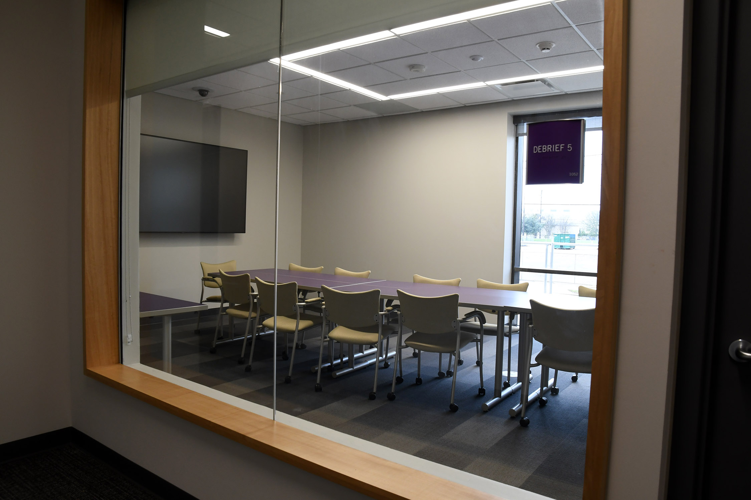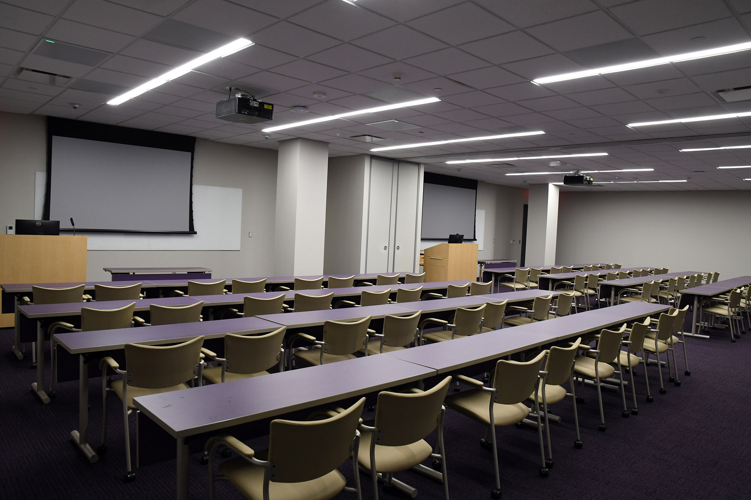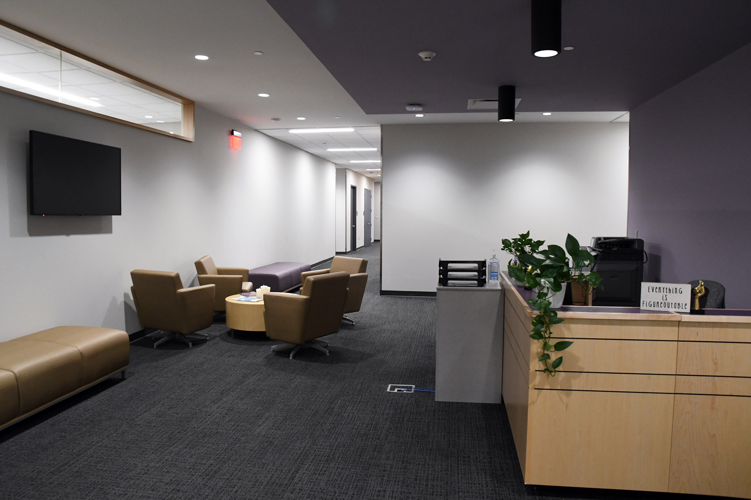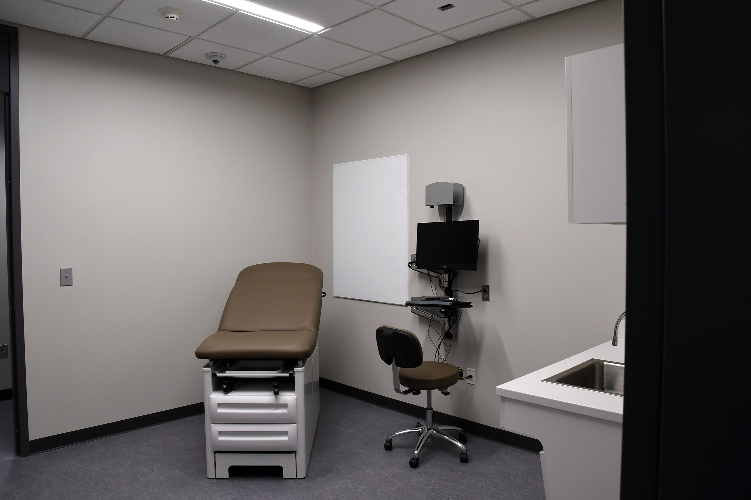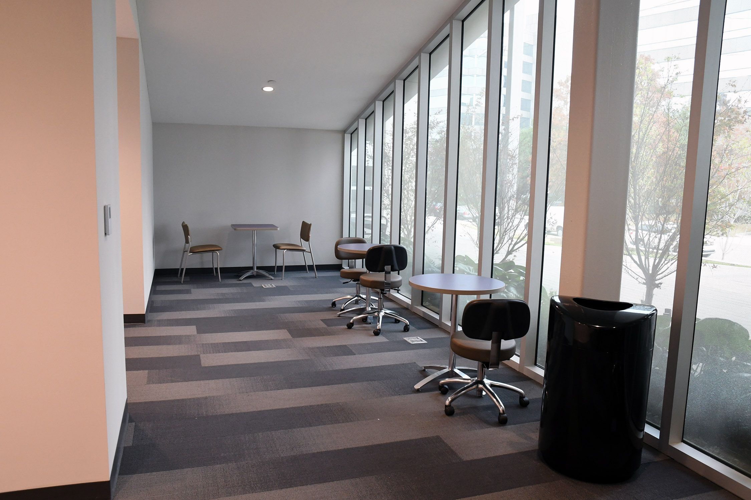Contact Us
-
Peter DeBlieux, MD
- (504) 599-1453 2021 Perdido Street
- pdebli@lsuhsc.edu
Assistant Dean for Advanced Learning & Simulation (504) 568-4006
New Orleans, LA 70112
Center for Advanced Learning & Simulation - 1st Floor
The Center for Advanced Learning and Simulation is a natural laboratory for scholarly
work in teaching, learning, assessment, and a conduit for inviting and retaining outstanding
health professionals. CALS is designed for small and large group teaching, simulation
training, conferences, and meetings. The facility has an innovated design that includes
two floors dedicated to medical education and training. The 1st floor houses a standardized patient (SP) center with 16 SP rooms, multiple disciplinary
simulated emergency department 10 patient stations, 4 OR style simulation rooms, 5
debriefing rooms, and 2 large classrooms. All of these rooms feature video recording,
promoting real-time feedback and discussion and post-scenario team debriefing.
- Approximately 37,000 square feet of total area
- Medical Mall
- 4 Operating Style Simulation Labs
- 5 Debriefing Rooms (seats 14 learners)
- 2 Classrooms (seats 80 learners)
- Divided (40 learners)
- Computer / Lounge area
- 2 Offices
- Standardized Patient Center
- 16 Clinic Grade Patient Rooms
- All patient training rooms feature video-recording with large monitors for real-time feedback, promoting discussion and post-scenario debriefing.
- 2 hospital Rooms
- Debriefing Room
- Student Lounge Area
- Office Suite
- Video Monitoring (6 monitors)
- 16 Clinic Grade Patient Rooms
- Simulation Emergency Room
- Nursing Station
- 10 Patient Stations
- Trauma Room – 2 patients
