Contact Us
- (504) 599-1453 2021 Perdido Street
- pdebli@lsuhsc.edu
Peter DeBlieux, MD
Assistant Dean for Advanced Learning & Simulation
New Orleans, LA 70112
Learning Centers Fact Sheets
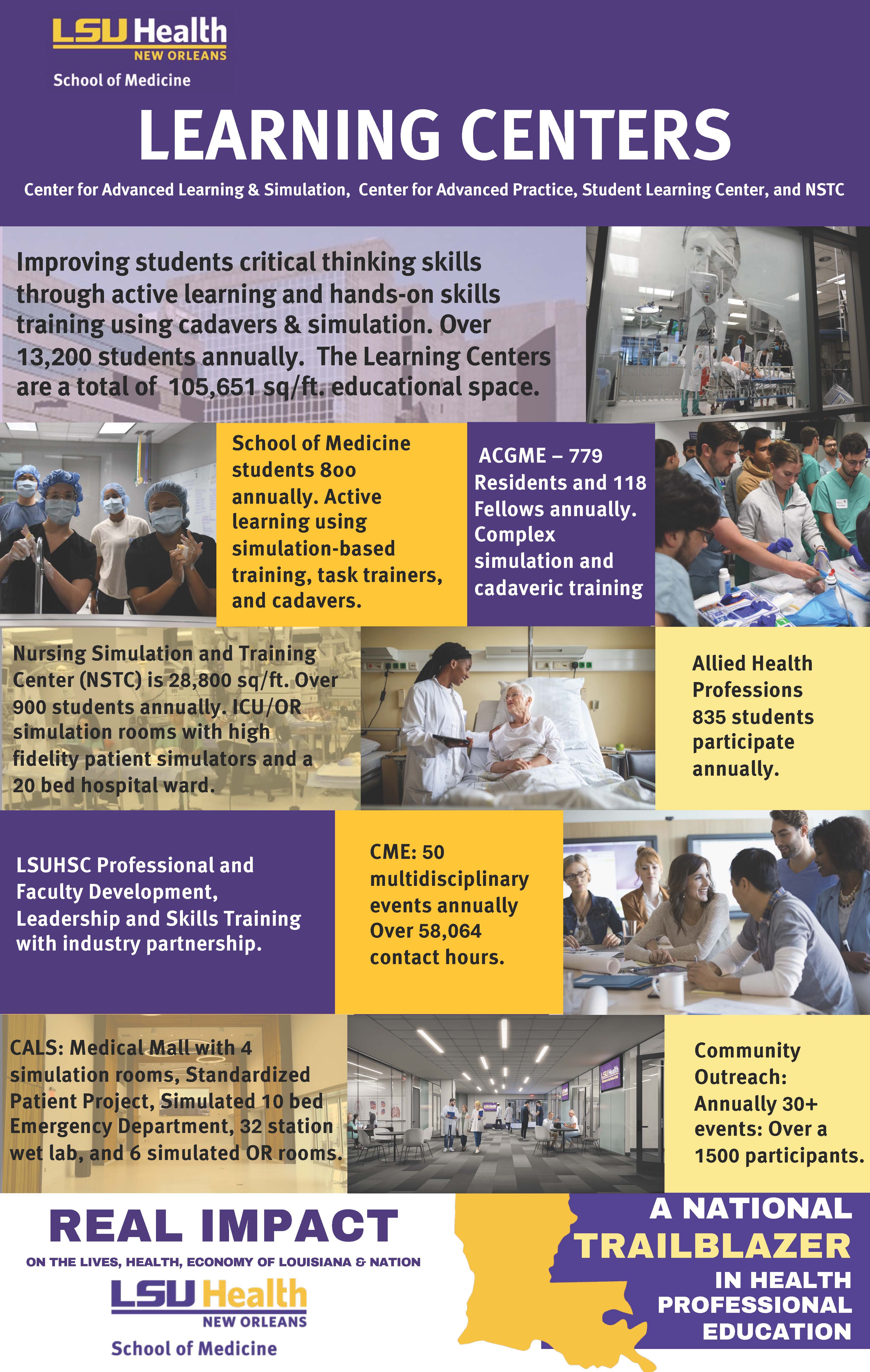 Our Learning Centers include the Center for Advanced Learning & Simulation, Center for Advanced Practice,
Student Learning Center, and Nursing Simulation and Training Center.
Our Learning Centers include the Center for Advanced Learning & Simulation, Center for Advanced Practice,
Student Learning Center, and Nursing Simulation and Training Center.
These spaces improve students critical thinking skills through active learning and hands-on skills training using cadavers & simulation. We host over 13,200 learners annually.
The Learning Centers are a total of 105,651 sq/ft. educational space.
Download Learning Centers fact sheet here.
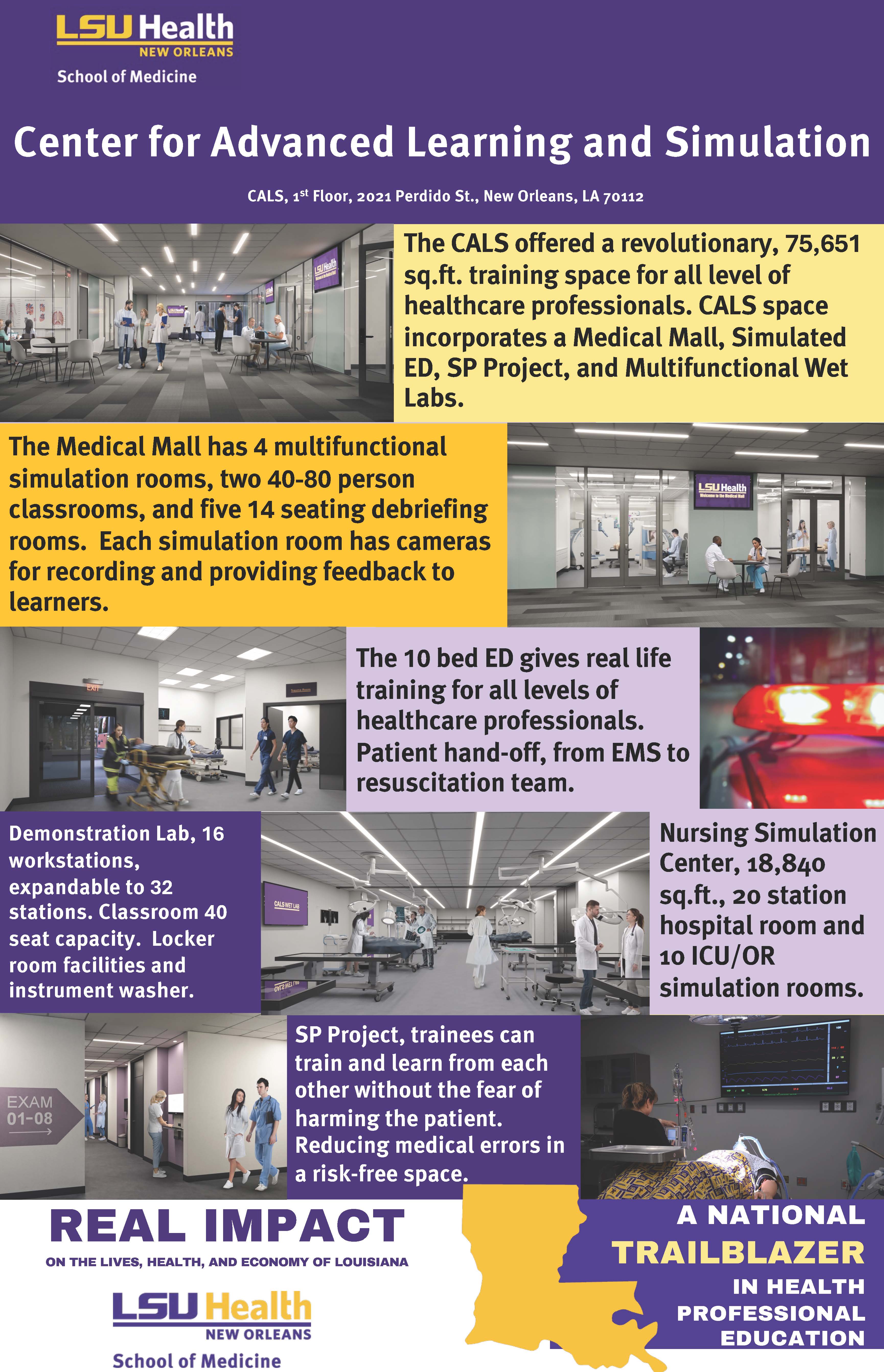
The Center for Advanced Learning and Simulation (CALS) offers a revolutionary, 75,651 sq.ft. training space for all level of healthcare professionals.
CALS space incorporates a Medical Mall, Simulated ED, SP Project, and Multifunctional Wet Labs.
Download CALS fact sheet here.
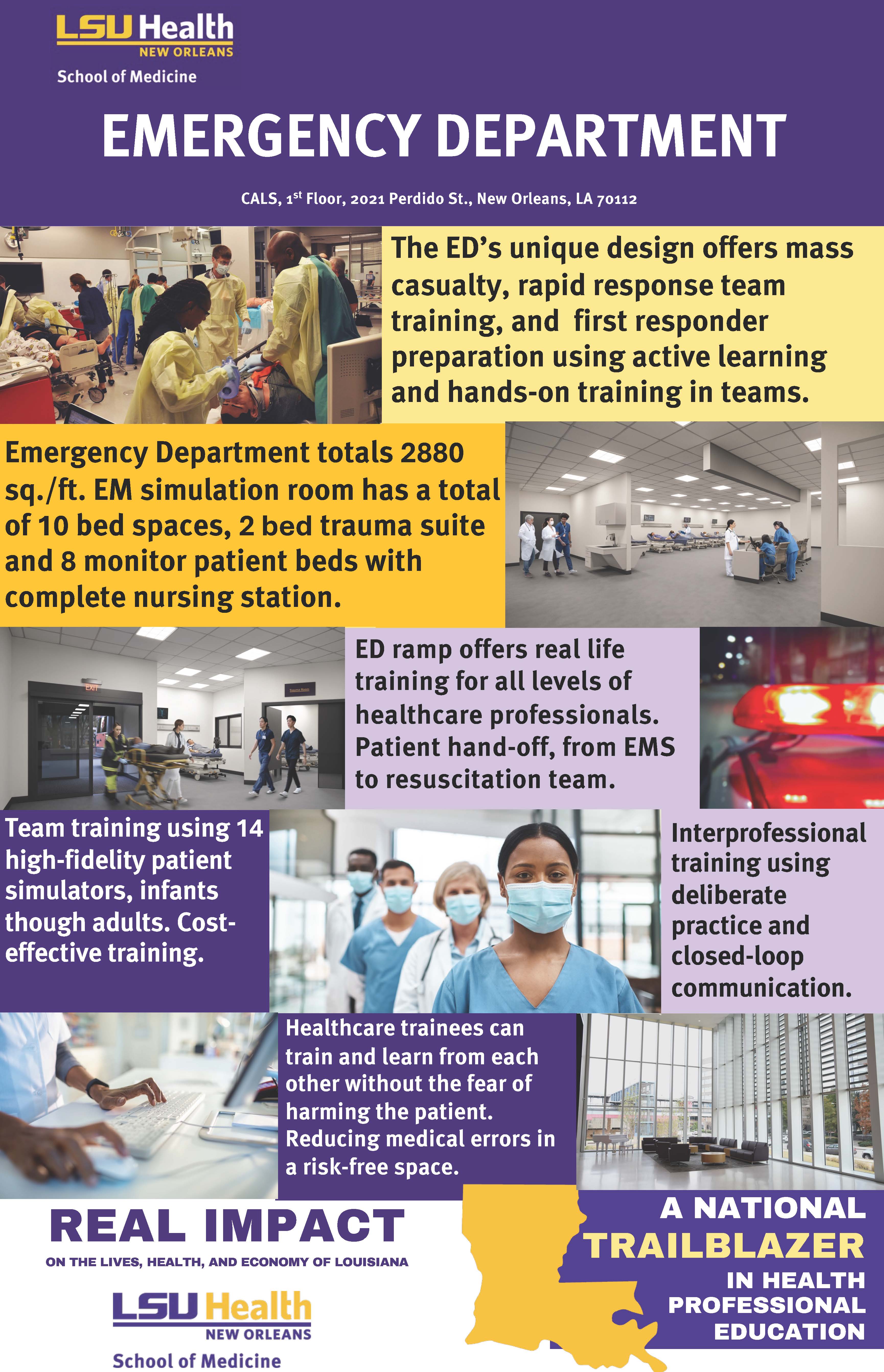 The CALS Emergency Department's unique design offers mass casualty, rapid response team training, and first responder
preparation using active learning and hands-on training in teams.
The CALS Emergency Department's unique design offers mass casualty, rapid response team training, and first responder
preparation using active learning and hands-on training in teams.
The ED totals 2880 sq./ft. with a total of 10 bed spaces, 2 bed trauma suite and 8 monitor patient beds with complete nursing station.
Download CALS ED fact sheet here.
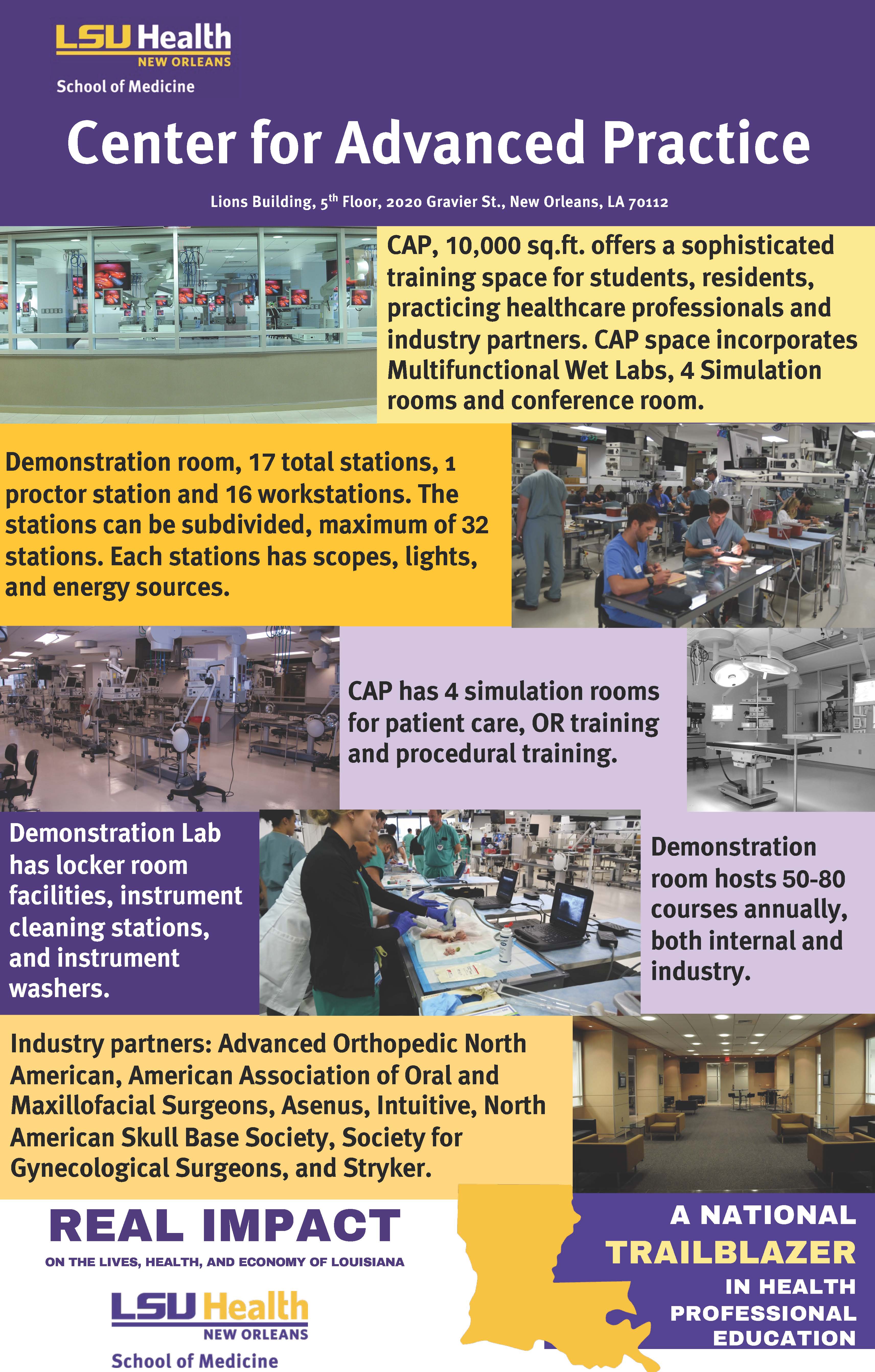 The Center for Advanced Practice (CAP), 10,000 sq.ft. offers a sophisticated training space for students, residents, practicing
healthcare professionals, and industry partners.
The Center for Advanced Practice (CAP), 10,000 sq.ft. offers a sophisticated training space for students, residents, practicing
healthcare professionals, and industry partners.
CAP space incorporates Multifunctional Wet Labs, 4 Simulation rooms and a conference room.
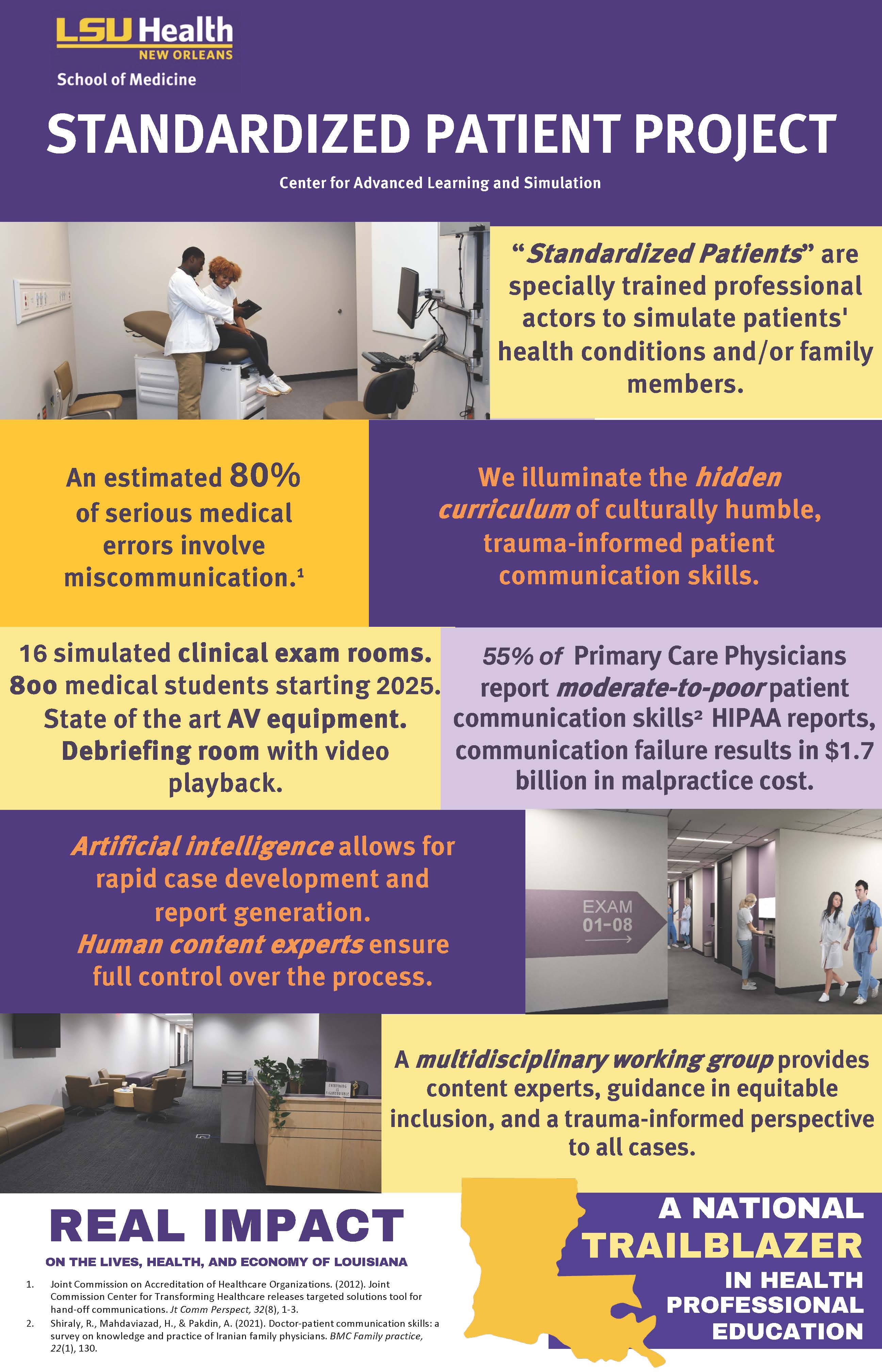 The Standard Patient Project uses specially trained professional actors (standard patients) to simulate patients'
health conditions and/or family members.
The Standard Patient Project uses specially trained professional actors (standard patients) to simulate patients'
health conditions and/or family members.
This space features 16 simulated clinical exam rooms, state of the art AV equipment, and debriefing rooms with video playback.
Download SP Project fact sheet here.
